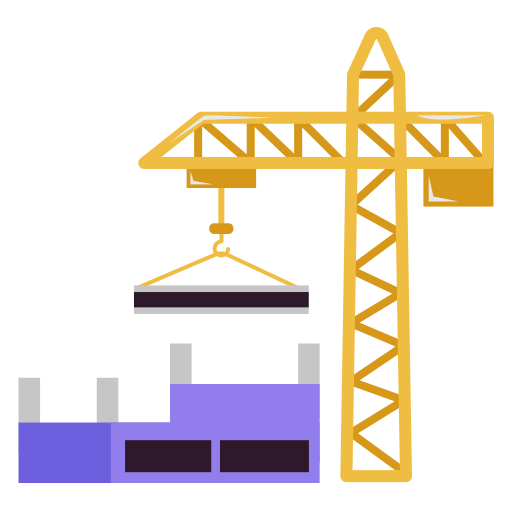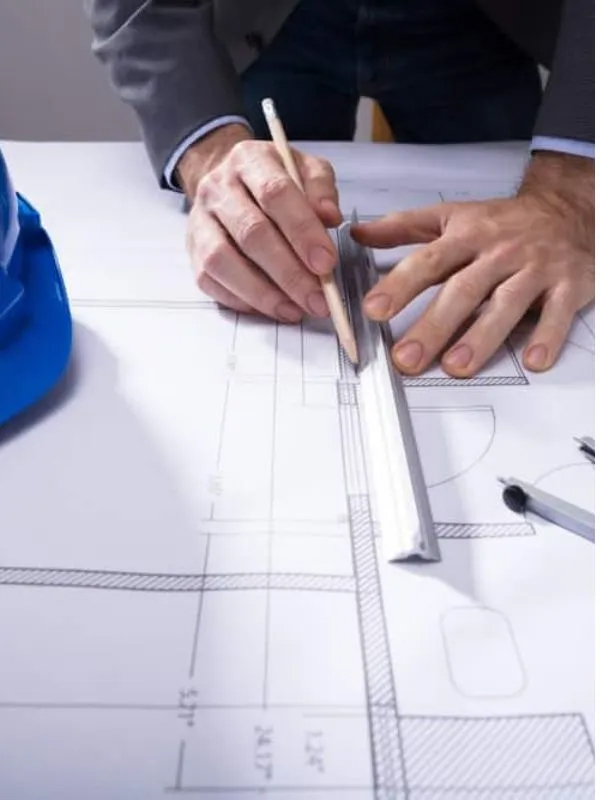Transform your
kitchen gerage Living Loft Home space.
The new alternative to hiring an architect and contractor
Design, plans, consents and construction in a cost-effective package
Easy to understand costs
The best bit? We can start the whole process straight away
Transformative Spaces
Are you looking to make the most of your existing or new home? Does the space work for your day to day needs or does the layout feel like it could do with something to really make it standout or is it in need of modernising to maximise space?
Perhaps you’ve talked with a local architect or builder, or maybe you’ve got a vision and want to know the best way of approaching the creation of a transformative space? But where to start?
Here’s where we can help. We offer a full turnkey service that can change your home into a dream residence that will not only serve your purposes now, but also add value to your property when you come to sell.
Transformative Spaces is a division of SWS ltd; a leading structural waterproofing business with many years of experience providing design, consultancy and installation for construction industry professionals in many sectors.
How it works
One of the reasons home renovators love Transformative Spaces is we can help with every aspect of your project. Got something already covered? No problem! We can help with as much or as little as you need.

Survey
These can be arranged in
one to two weeks

Design
One of our architects can quickly start the process of producing drawings to start the process of improving your home

Planning
Using our team of in-house planning specialists, we’ll manage your chosen planning route on your behalf

Build
We can deal with everything from Building Regulations & the required drawings to introducing you to approved trade professionals
Have a Project in Mind?
Call us or you can ask for some design input or for a cost on your plans here

No more waiting for an architect
Getting an architect to draw up plans can take a long time – especially if the building project is just a simple home extension or loft conversion.
You’re not entirely sure how to asses progress, and there can be endless meetings and then the wait, sometimes – lots of waiting. The traditional architectural process for the normal homeowner can be long & expensive. With Transformative Spaces, that’s about to change.
We produce design, planning drawings & building regulation information for a fixed price from the start. Working either with your supplied drawings or from designs we generate
Any design meetings are over video-call so you can grab a glass of wine and we’ll talk it through after the kids have gone to bed if you prefer.
Once the design is finalised, we get to work immediately – so you can get building!
Are you looking to make the most of your new home?
